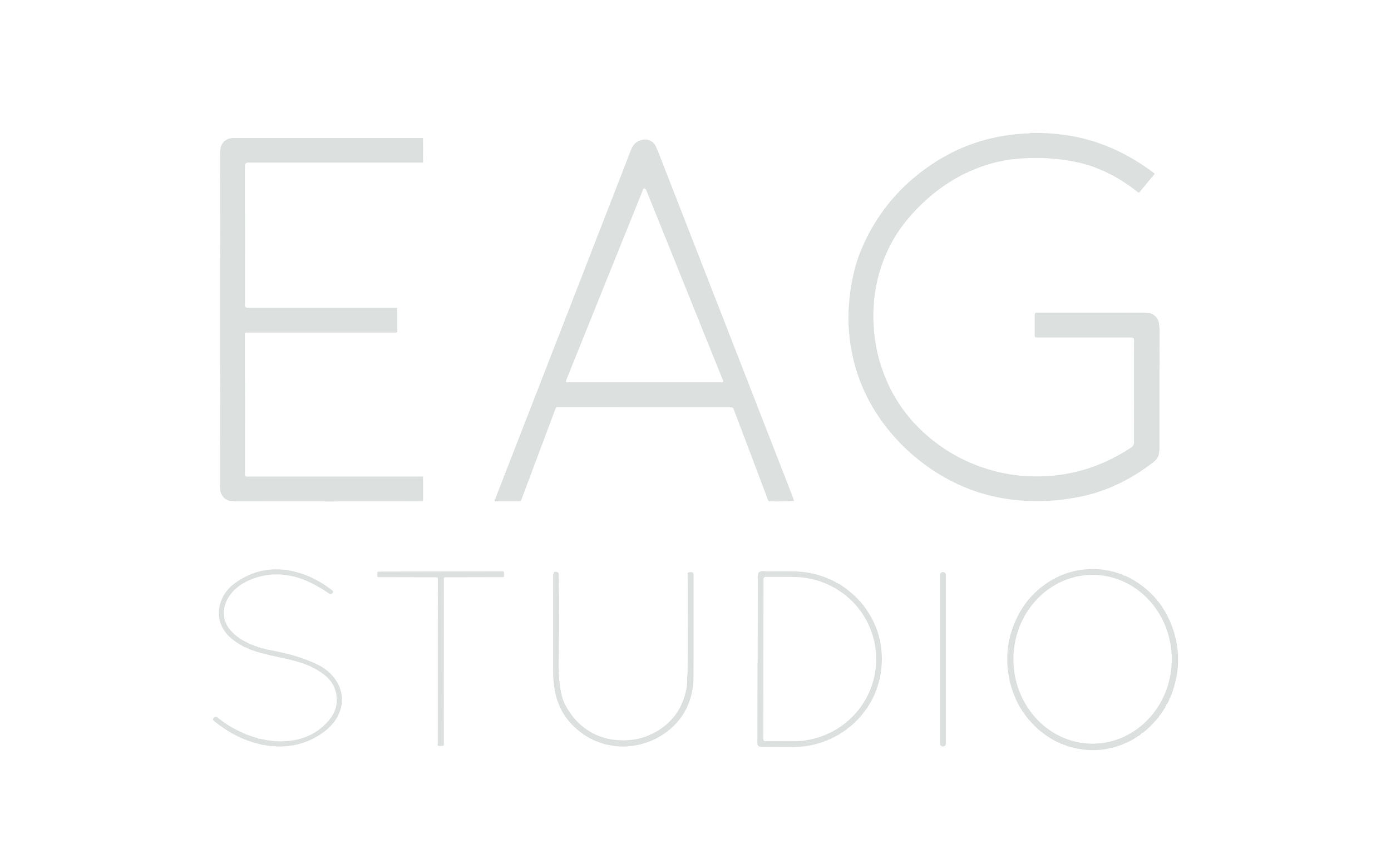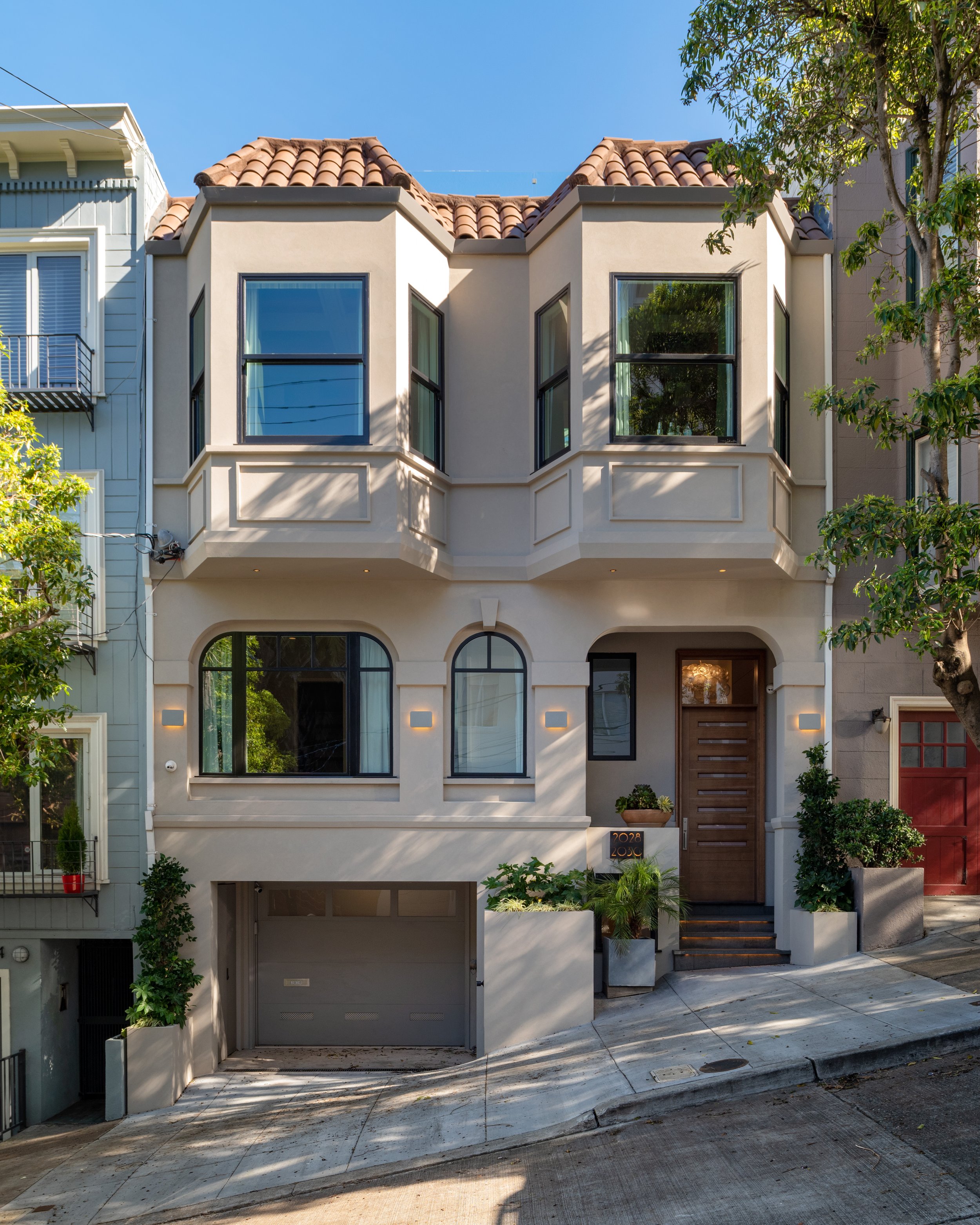

NOB HILL COSMOPOLITAN APPROACH
This sophisticated Nob Hill residence boasts a reverse floor plan with expansive northeast views of downtown San Francisco, the Bay Bridge, and Coit Tower, accentuated by a stunning glass chandelier and a wrapped floating oak stairway. The property features four bedrooms, six baths, two peaked skylights, and numerous windows on all sides, ensuring abundant natural light.
EAG Studio's design emphasizes urban luxury combined with smart home technology. The challenges included integrating natural elements, as seen in the living wall staircase, and incorporating state-of-the-art security and entertainment systems to create a seamless and intuitive living experience.
This property is a testament to EAG Studio's expertise in creating a modern, state-of-the-art urban retreat that balances luxury, functionality, and smart home technology.













































